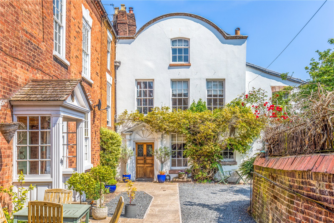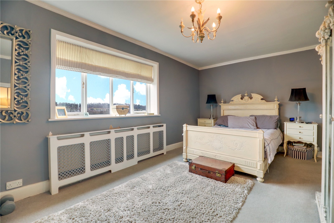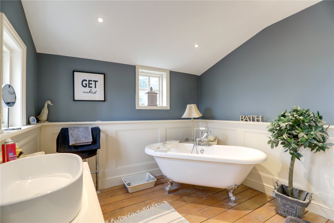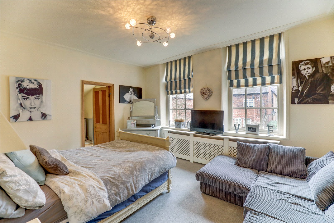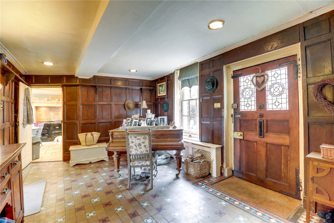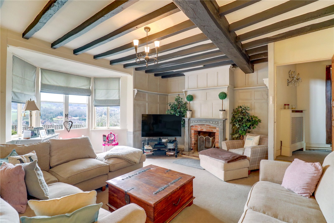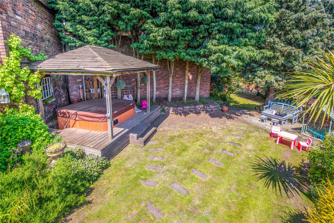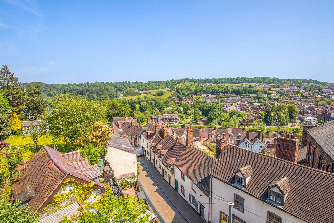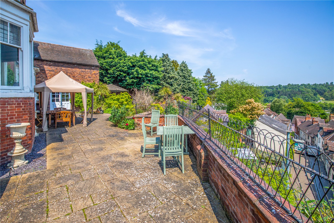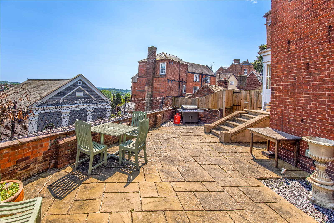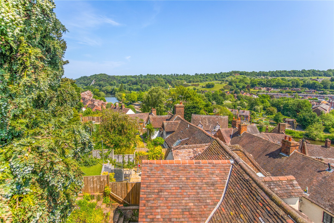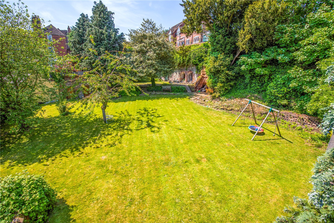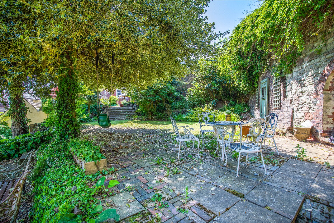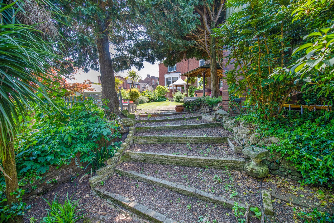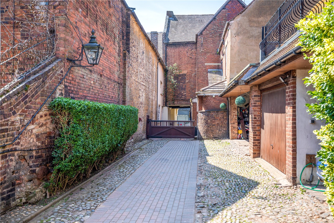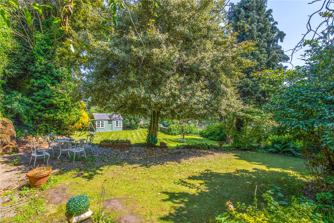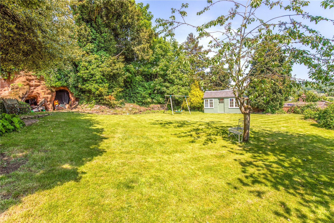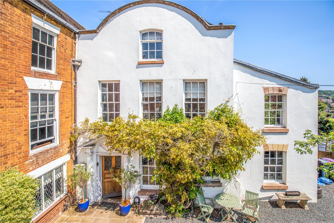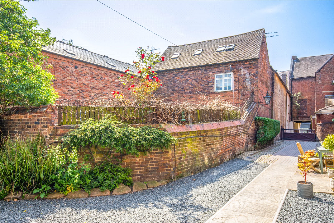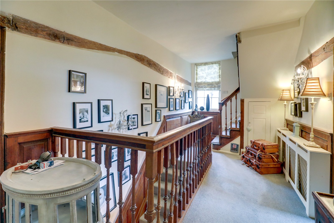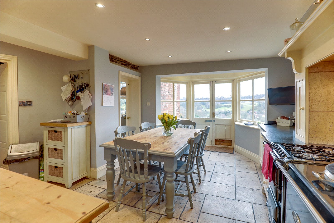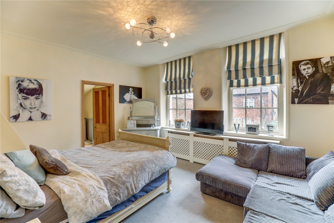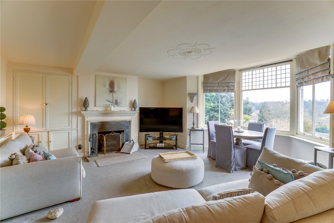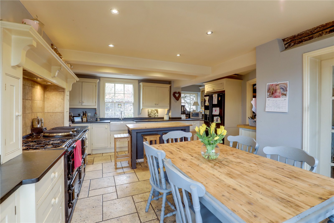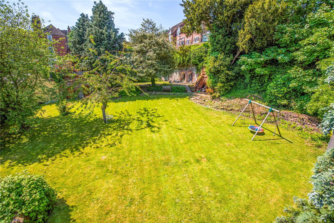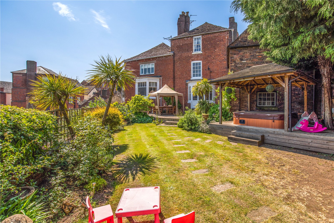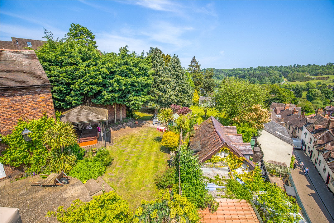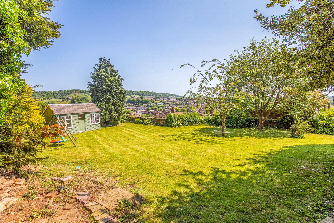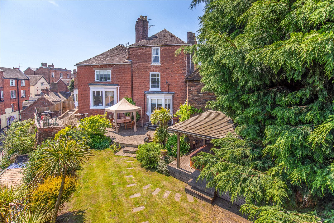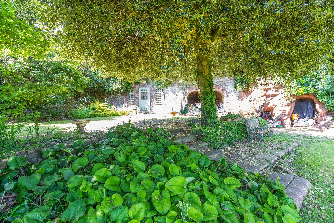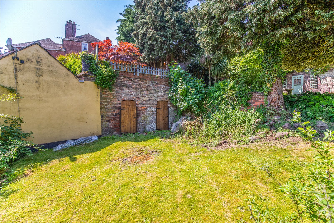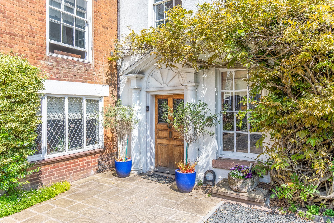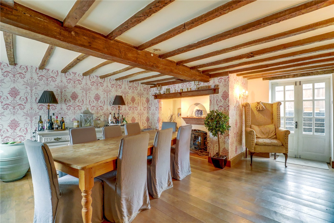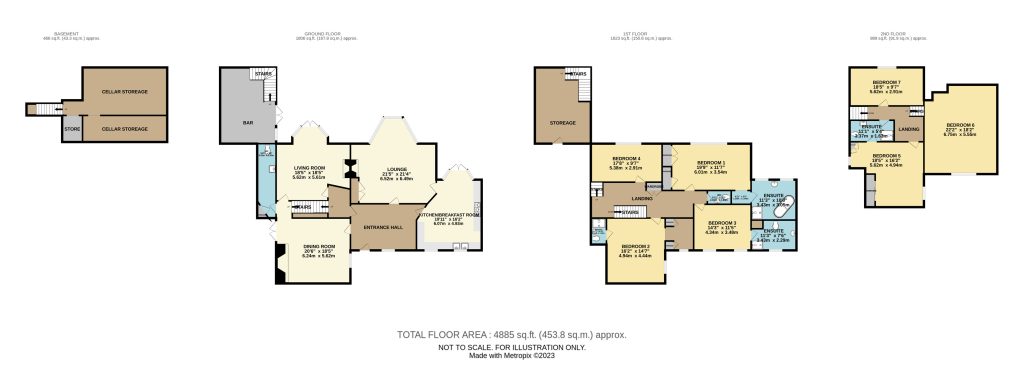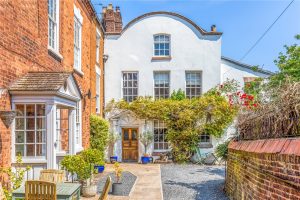

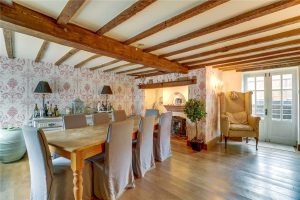
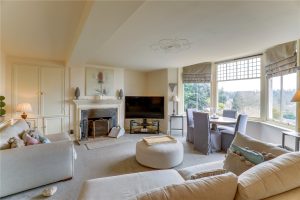
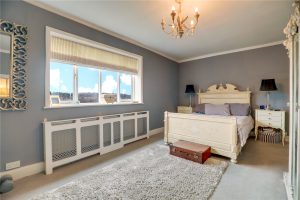
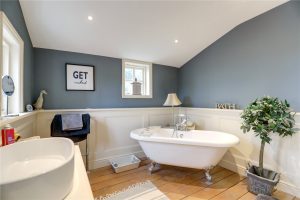
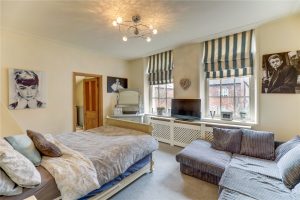
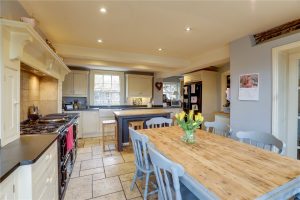
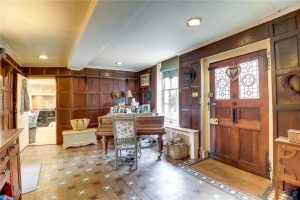
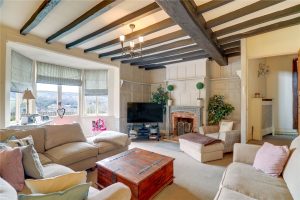
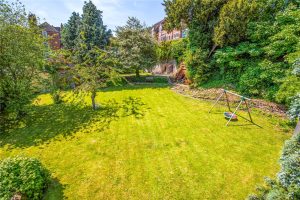
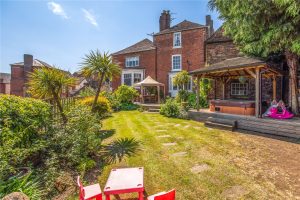
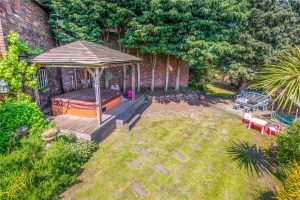
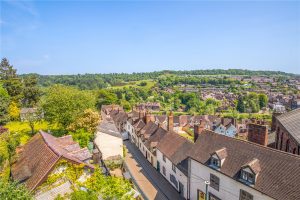
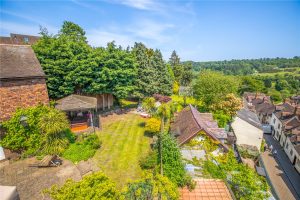
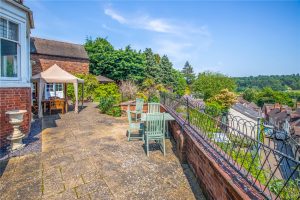
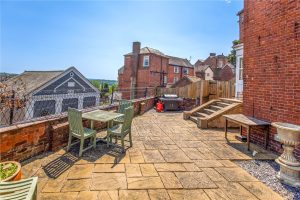
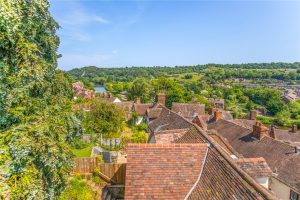
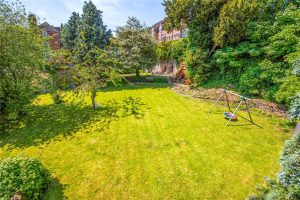
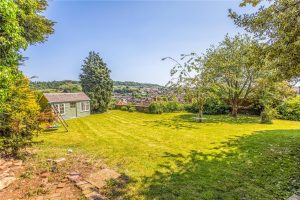
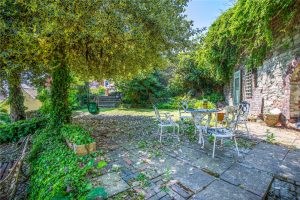
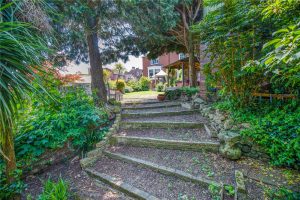
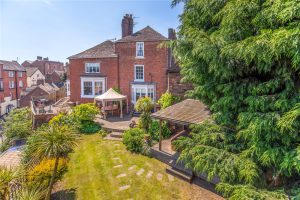
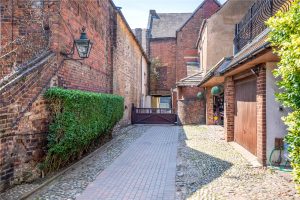
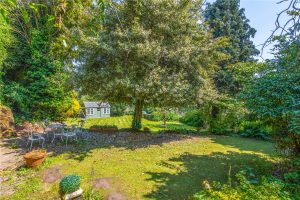
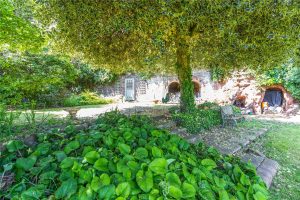
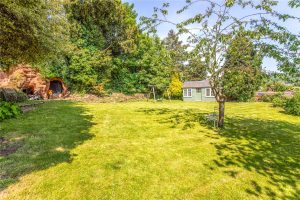
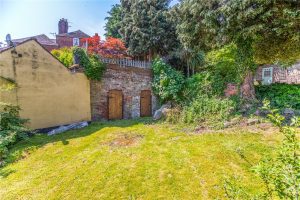
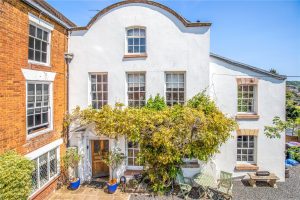
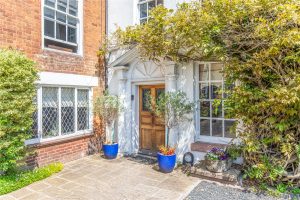
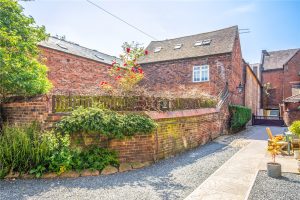
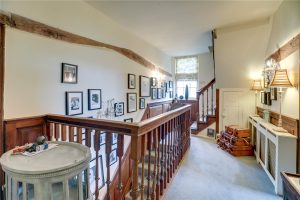
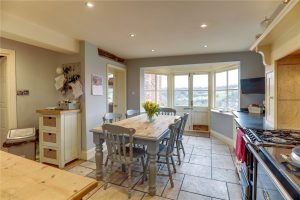
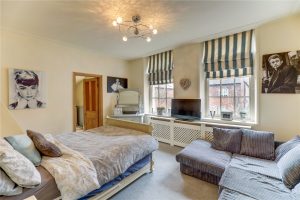




































































































































































£1,100,000
The Court, High Street
48, High Street, Bridgnorth, Shropshire, WV16 4DX, UK
Property Summary
Seven Bedrooms
Four En-suites
Three Reception Rooms
Entrance Hall
Breakfast Kitchen
Extensive Gardens
Two Storey Barn
Driveway Parking
Double Carport
This elegant Grade II* listed property is believed to date back to early C18. The property has been beautifully maintained, with period features such as high ceilings, intricate cornicing, sash windows. The listing also refers to the curved gable with moulded coping, pedimented wood doorcase with inset shell tympanum and Tuscan columns and later 6-panel door.
It also mentions the panelled hall and staircase complementing the interior design of the property which is in keeping with the Regency era, giving a classic and refined feel to the space.
This unique property is situated just off Bridgnorth High Street and with accommodation arranged over three floors, the property boasts seven generously sized bedrooms, perfect for large families or those in need of ample living space. From the rear of the property, residents can enjoy stunning, uninterrupted views of the surrounding landscape.
Entering the house through a period stained glass door into a grand entrance hallway with wood panelled walls, sash window, Minton tile floor giving easy access to the well-proportioned reception rooms.
The breakfast kitchen has been fitted with a range of shaker style units with Corian worktops, a Belfast sink unit, a 2-oven AGA with companion, tiled flooring, and French doors that open to the rear patio, providing a scenic view of the Severn valley.
The drawing room can be accessed from both the kitchen and hallway. It boasts exposed oak flooring (now covered), a ceiling rose, a striking open fireplace, and a large bay window that overlooks the rear garden and surrounding views. As for the sitting room and dining room, they also have an abundance of features, such as inglenook fireplaces, exposed beams, sash windows, wood panelling, and additional French doors that lead to the rear patio and garden. Additionally, stairs from the inner hall provide access to the basement rooms, which currently offer excellent storage, and plumbed laundry area.
There are seven bedrooms spread across two additional floors, and the master bedroom has the added luxury of an en-suite bath/shower room. Three more bedrooms have their own en-suite facilities, with two situated on the first floor and one on the upper floor. The seventh bedroom currently serves as a games and cinema room, but please note that the head height is slightly restricted due to low beams and eaves.
Externally, the property features a double carport, providing secure off-street parking for two vehicles. The carport blends seamlessly with the style of the property, providing an attractive and practical feature. In addition, there is further driveway parking for several vehicles.
A southerly facing flagstone terrace runs across the rear of the property and offers stunning views of the town and the Severn Valley beyond, while providing access to the lawned areas and planted borders. The terrace is surrounded by extensive landscaped gardens, featuring a variety of mature trees and planted borders, which create a sense of privacy. In addition, a raised decked Pergola, situated in a sheltered position with far-reaching views, houses a hot tub. Further steps lead to two more lawn gardens, a cave, and the remains of the old castle wall, which are a listed feature. There is also a two storey barn just brimming with potential for a home office or secondary accommodation subject the nesscessary planning consent.
Floor Plans
Energy Efficiency
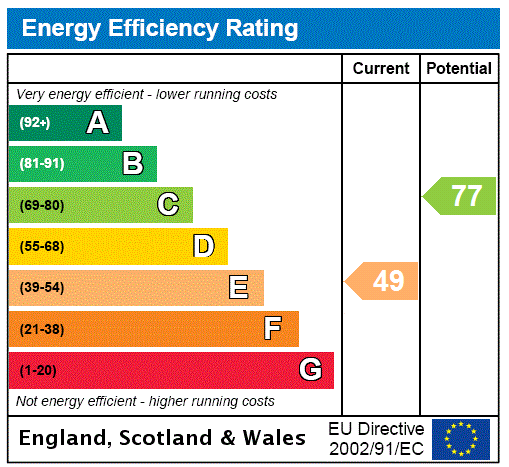
Directions
Make an enquiry
in Partnership with Nock Deighton
02038 111401 sales@primeandplace.com 33 St James’s Square, Mayfair, London, SW1Y 4JS More about this agentOther similar properties in this location View all
Sign up today to join the exclusive Prime List
- Exclusive Access to Premium Properties 24 Hours Before they Launch on Rightmove
Want to find out more about the Prime List? Click here
